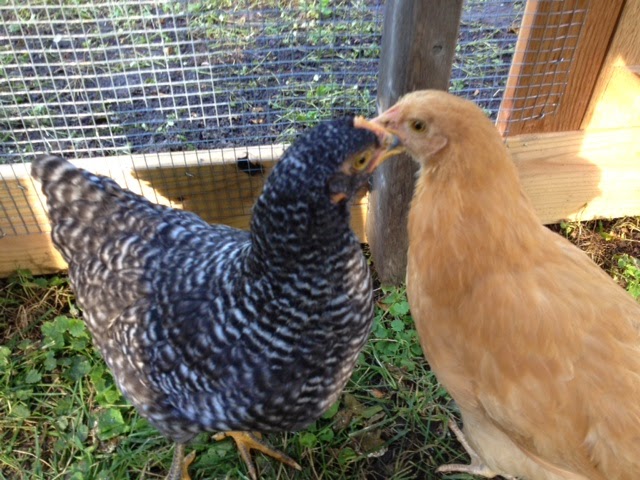It's been a long time coming, but the hens are finally in their coop!
I can't believe it's been 6 weeks since my last post. Spring is always a hectic time at our house, but this year it's been especially busy, and consequently it took a little longer than we expected to build our coop. But what a coop we ended up with!
When I first started thinking about keeping chickens, I knew I didn't have the skills to build my own coop, so figured I'd order a ready-made one. But after looking at lots of different ones out there, I realized it wasn't easy to find something that was built to last out of good materials and that was still affordable. My husband Rob volunteered to build me one. "Just find a good plan," he said.
That's how I discovered the Playhouse Coop, a design popularized by Dennis Harrison-Noonan, a builder in Madison, Wisconsin. I watched his video tour of the Playhouse Coop on YouTube, and liked a number of things about it--the elevated box with room for a fairly spacious run underneath, the fold-down door that doubled as a roost, the peaked roof. I ordered the plans, and thought we'd be all set. Just follow the directions, right?
The directions proved a little hard to follow, especially since Rob had his own ideas of what the coop should look like. He wanted to incorporate some cedar from an old playset he'd built for our kids when they were small, and wanted to use sturdier lumber than the plans called for. He also didn't like the ready-made metal roof. So we made the first of many trips to our local home-improvement store and started looking for materials.
As you can see, we ended up with a great coop, which Rob designed and constructed himself, with input (not always solicited) from me.
As in the Playhouse Coop, the box is elevated, which frees up more floor space for the run. However, our box has two adjoining doors: a small pophole for the hens, and a larger door for cleaning. There's also a small pull-down door at the top for ventilation.
Inside the box there's a nest box, a plexiglass window to let in daylight, and a roost made out of a treelimb. At night, when the hens go into their box, everything can be securely latched. In the morning, when the door is open, the hens can go down the ramp and hang out in the run or return to the box to roost.
The run is made of cedar and 1/2" hardware cloth, and has a full-size door and a nifty corrugated roof. Last weekend Rob also attached a skirt of hardware cloth all around and buried it about 10" deep to keep out any digging predators. He also made a little door on the side of the run for the next phase of the project: a smaller, portable run that we can connect to the larger unit or disconnect and place elsewhere in the yard.
I know it sounds odd, but to me it is really a thing of beauty. I can't imagine a nicer coop.
And the most amazing thing is that Rob built the whole thing with a pretty cheery disposition most of the time. I'm sure about halfway in he was starting to wonder how long this thing was going to take, but he kept at it and kept his cool. The kids and I helped where we could--Jane put in some of the hardware and constructed the chicken ramp, Will helped dig the perimeter and do some of the heavy lifting to move it in place, and I primed and painted and made trips for hardware cloth and nails and whatnot. But Rob did pretty much everything else.
Next week we plan to do the "big reveal" for some of our friends and neighbors--that should be fun!
More on the chickens next time. In the meantime, here's a photo of Lucille and Fanny in the coop.




No comments:
Post a Comment